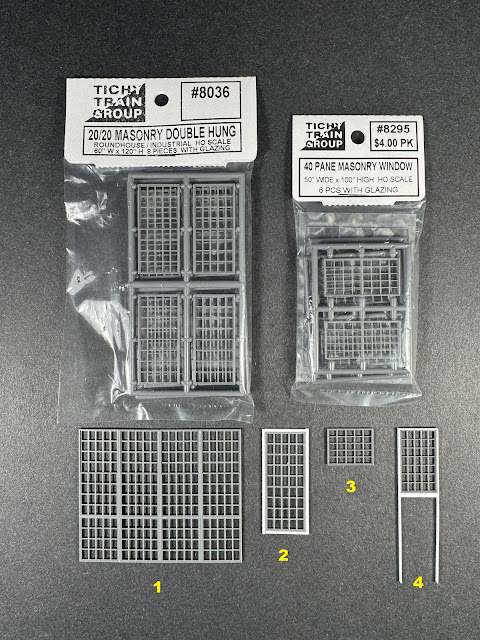Roundhouse Roof
Locomotive Smoke Jacks, Monitors & Boiler Room Ventilator
The side elevation drawing below shows the locomotive smoke jack, monitor and boiler room ventilator detail to be modeled and positioned on the roof. The locomotive smoke jack and monitor will both require 1 of each over the 3 engine bays. The boiler room has a single ventilator.
Smoke Jacks
A tape covered socket wrench extension was used to wrap .010" styrene around forming the smoke jack, a short length was added to the circumference dimension for an overlapping flap to glue the smoke jack ends together, Tamiya extra thin cement worked well for this. Dimensions for modeling the smoke jack were scaled from the elevation drawing above.
Two circular pieces of .020" styrene that fit the inside diameter of each smoke jack, one near the top and bottom will hold the round shape of the thin styrene jack, a hole in the center of each piece to accept a styrene rod will later locate the smoke jack onto the roof and support and center the ventilator cap.
The conical ventilator caps start with a circle inscribed into a piece of .010" styrene, a pie shaped cutout is marked leaving a flap for glue ends together after the cutout is removed.
The cap after cutting out.
Gluing the now conical cap together.
These are all the components of the 3 locomotive smoke jacks. The caps will lower to the correct height when the center rods are inserted into the locating holes on roof. The conical lower collars positioned where the smoke jacks meet the roof were made using the same methods as the caps but with the center cut out for the jack.
The Roof Monitors
The cross section drawing below offers dimensions to model the roof monitor with the exception of the length which is scaled from the side elevation drawing.
Using the dimensions provided in the cross section the monitors are modeled by a simple .020" styrene 4 sided structure.
The monitor ends caps are slanted at an angle corresponding to the pitch of the roof so they stand plumb when the monitor is mounted on the roof as shown on the side elevation drawing.
The scale 2x4 studs shown in the cross section are glued in place then the interior of the monitor and studs are painted flat black before attaching the monitor cap. The cap is .020" styrene and cap ends are .010", the cap pitch was determined from the cross section.
Assembled monitor.
The Roof
The roof is modeled with one piece of .040" styrene.
The drawings only stipulate that the roof is covered with "roofing material". Rolled roofing is the easiest to model and choosen, black masking tape was used. To give the tape a dull weathered look (after below photo was taken) a dark gray RUST-OLEUM automotive primer from a spray can was applied.
In this photo the roundhouse fabrication is basically finished.
The roof is not permanently attached nor will it be, eventually a small piece of double stick tape will be placed in each corner to secure the roof. It is desirable to have the roof removable for the placement of interior details and track cleaning should the need arrive.
A boiler room ventilator similar to the one in the elevation drawing was a lucky find in a box of chimney parts on hand, it's origin unknown. A small conical collar for where the ventilator joins the roof was made for it using the same method as the collars for the smoke jacks.
The code 70 rails from the turntable to roundhouse will insert into the vacant slots in the roundhouse floor, joining with the rails already inplace on the sides of the inspection pits.
Next the roundhouse will receive some more weathering, then placed permanently into the layout









%20-%20Copy.png)






.png)














.JPG)
.JPG)
%20-%20Copy.png)




