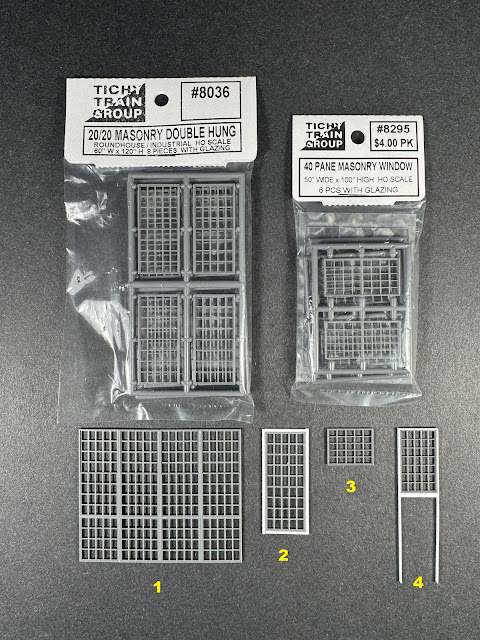Roundhouse sides, ends & windows
The original NH roundhouse plans purchased from the UCONN library has a good elevation drawing of one side of the roundhouse.
This drawing offeres little in working dimensions but the 106' 11" length of the structure sides plus window and door dimensions and their locations are known from the base floor plan. Enlarging this drawing to HO scale will later be a guide in locating and sizing the roof top ventilators.
When the finished roundhouse model is installed on the layout, the side that will be seen from the aisle is the opposite side from this drawing. Following standard practice for structures on the layout, the unseen side below will remain a blank styrene sheet.
Windows
Window and door dimensions are unique to this roundhouse and not available in HO scale.
Ready made windows from Tichy Train Group that can be kitbashed to resemble the prototype are used as a starting point, the finished product will be close enough to suite the needs of this layout.
The photo below shows the two types of Tichy windows used and the finished windows kitbashed from them.
Windows #1 are the large windows that will be located in the back ends of the roundhouse, these are made from Tichy #8036.
Windows #2 are the side windows and frame, also made from #8036.
Windows #3 will be located above the front roundhouse door openings and boiler room, made from Tichy #8295.
Windows #4 above the side doors are also from #8295, shown here with the door frame. The associated sliding side doors have an unusual width and height and will be scratchbuilt, #8036 will also be used for the door windows (not shown).
The sides and ends
The above drawing indicates that novelty or clapboard siding was to be used on this structure. In the photo below although not very clear, it appears that the siding may be the novelty type and will be used on the model.
Evergreen styrene .040" novelity siding was purchased in a longer 12" x 24" sheet so the length of the sides could be made in one continuous piece. With the window sizes established the openings are cut out.
The front of the roundhouse will also be seen once in place on the layout. The boiler room/shop wall and plain surfaced walls over the engine bays are made and windows test fitted in photo below.
The side finished with windows installed, scratchbuilt doors and all trim in place below.
The rear walls of the engine bays will be seen from the inside only as in the prototype photo above. Below, the three assenbled inside walls.
Next, the engine bay roof supports will be assembled.

%20-%20Copy.png)





No comments:
Post a Comment